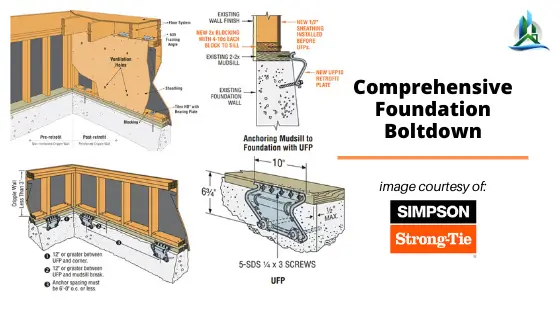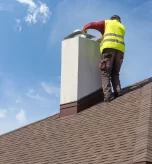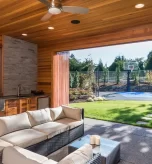Small Homes (700-1,000 Sq. Ft.)
A small home between 700-1,000 sq. ft. with good foundation access and in good condition can cost between $5,000 and $7,000 for a retrofit.
A foundation in “good condition” means:
- The concrete stem wall requires no repairs.
- The existing wood frame is intact and does not need repairs.
- There is good access to the foundation.
Read More: Understanding Affordable Home Inspection Services
Mid-Sized Homes (1,000-1,500 Sq. Ft.)
For a home between 1,000-1,500 sq. ft. with less-than-perfect access but in good condition, the cost typically ranges between $8,000 and $10,000.
A comprehensive retrofit includes:
- Additional hardware installation.
- New framing elements to reinforce the entire foundation.
Homes with less-than-perfect access have a crawl space under 24 inches, making construction work more difficult, even though the foundation remains in good condition.
Homes with Bad Access (1,000-1,500 Sq. Ft.)
If a home in the 1,000-1,500 sq. ft. range has bad access but is otherwise in good condition, the retrofit cost may be between $10,000 and $12,000.
A bad access foundation has:
- A crawl space under 16 inches.
- Minimal repairs are required.
- Tight working conditions, which extend the project timeline.
Large Homes (2,000+ Sq. Ft.)
For homes larger than 2,000 sq. ft., a comprehensive retrofit can cost upwards of $18,000.
Homes with cripple walls taller than 24 inches require an engineered solution to ensure a strong foundation. This type of comprehensive project involves:
- Additional hardware.
- New framing elements.
- Reinforcing the entire foundation and existing wood frame for long-term stability.
Read More: What Are The Types Of Home Inspections?
Cripple Walls and Their Impact
What Are Cripple Walls?
Cripple walls are short walls built between the foundation and the floor framing. Their purpose is to elevate the home and provide structural support.
The Risk of Cripple Walls in Earthquakes
Cripple walls are highly susceptible to damage in an earthquake because they lack resistance to lateral movement. Ground movement can cause these walls to collapse, leading to structural failure or even causing the home to roll over.
Seismic Retrofit for Cripple Walls
A seismic retrofit strengthens cripple walls by:
- Bolting the house to the foundation.
- Installing plywood sheathing for shear resistance.
- Adding new blocking to reinforce the frame.
Homes requiring cripple wall sheathing can expect:
- An additional $5,000 in costs.
- 3-5 extra days of labor.
Do You Have Cripple Walls?
Most single-family homes do not have cripple walls. However, homes built on a hill or uneven slope typically do, as they help create a level foundation. If your home has cripple walls taller than 24 inches, a seismic retrofit is highly recommended to prevent major damage during an earthquake.
Why Seismic Retrofit Matters
Protecting Your Home Against Earthquakes
Earthquakes are unpredictable and extremely powerful. A seismic retrofit enhances a home’s frame and foundation strength to better withstand seismic forces.
The Role of Structural Engineers
After a thorough home inspection, homeowners may be advised to consult a structural engineer or experienced foundation contractor for a deeper evaluation. This can help:
- Identify any unknown retrofit costs.
- Assess foundation weaknesses before closing escrow.
- Ensure the home meets current seismic safety standards.
Work with Experts
A proper seismic retrofit requires expertise. Always work with qualified professionals who have a proven track record and can provide verified results.





