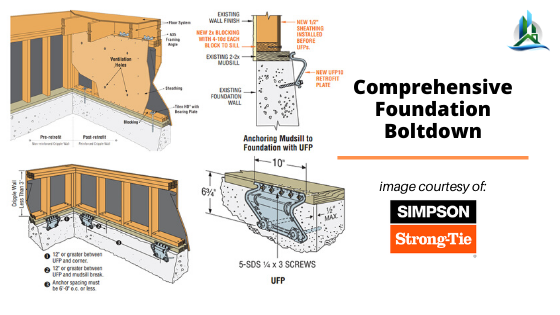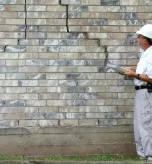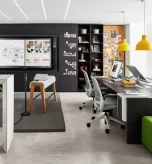A small home between 700-1,000 sqft with good access to the foundation and in good condition can cost anywhere between $5,000 and $7,000.
When we describe a foundation being in “good condition” it means that the concrete stem-wall requires no repairs, the existing wood-frame does not require any type of repair, and there is good access to the foundation.
The typical home between 1,000 -1,500 sq ft with less than perfect access and in good condition can cost anywhere between $8,000 and $10,000.
A “comprehensive” project means that additional hardware & new framing elements are being introduced to reinforce the entire foundation.
Homes we describe as having “less than perfect access” means that the crawl space is tight (anything less than 24”) which makes construction work difficult, otherwise the foundation is in good condition and requires no significant repairs.
The typical home between 1,000 -1,500 sq ft with bad access to the foundation but in otherwise good condition can cost anywhere between $10,000-12,000 to retrofit.
We describe “bad access” as any foundation with a crawl space that is less than 16” and requires only minimal repairs. The tight spaces cause tight working conditions that will extend the length of the project.
A Comprehensive Retrofit for Large Homes that is larger than 2,000 sqft can cost upwards of $18,000 to bolt the foundation.
Larger homes with cripple-walls taller than 24” inches will require an engineered solution to provide a truly comprehensive solution. A “comprehensive” project means that additional hardware & new framing elements are being introduced to reinforce the entire foundation and existing wood-frame to create a real solid foundation that can withstand almost anything.
Cripple Walls
Cripple walls are used to support the structure between the foundation and the floor framing and to elevate the home. Tall cripple walls will require additional sheathing with rigid ‘structural plywood’ to create a shear resistant system – making it resilient.
Cripple walls can lead to Crippling costs if not retrofitted and brought to current seismic standards. Cripple walls are weak and susceptible to damage in the event of an earthquake because they provide little resistance to lateral movement. The ground movement may cause the cripple wall to collapse, causing the structure to potentially roll over.
A seismic retrofit (bolting down your house) can help prevent damage to the foundation and the cripple wall. The cripple walls are reinforced by installing plywood sheathing and new blocking to reinforce the frame. Rigid structural (Type I) plywood is installed to resist lateral movement that is typically caused by earthquakes. If your home has cripple walls and requires sheathing you can expect to pay at least $5,000 dollars more and 3-5 additional days of labor. Unsure if you have cripple walls? The average single-family house does not have cripple walls, but homes without a flat grade (like homes on a hill or uneven slope) will often have cripple walls to create an even surface for the home to sit on. A seismic retrofit is highly recommended for homes with cripple walls, and even more so if the cripple walls are taller than 24”.
Why It Matters
Remember that earthquakes are extremely powerful and cannot be contained. The purpose of a seismic retrofit is to make the home’s frame & foundation perform better and withstand earthquakes. Adding the sufficient amount of hardware in combination with new lumber will help increase the building’s performance. After a thorough home inspection is provided, there are times when you will be asked to also consider having a structural engineer or experienced foundation contractor perform further complete evaluation and give you input on any possible necessary unknown retrofit costs so that you may utilize that information prior to close of escrow and during the contingency period. Work with people that know what they are doing and can deliver what you need. True experts will have a body of work that can be seen and verified.





